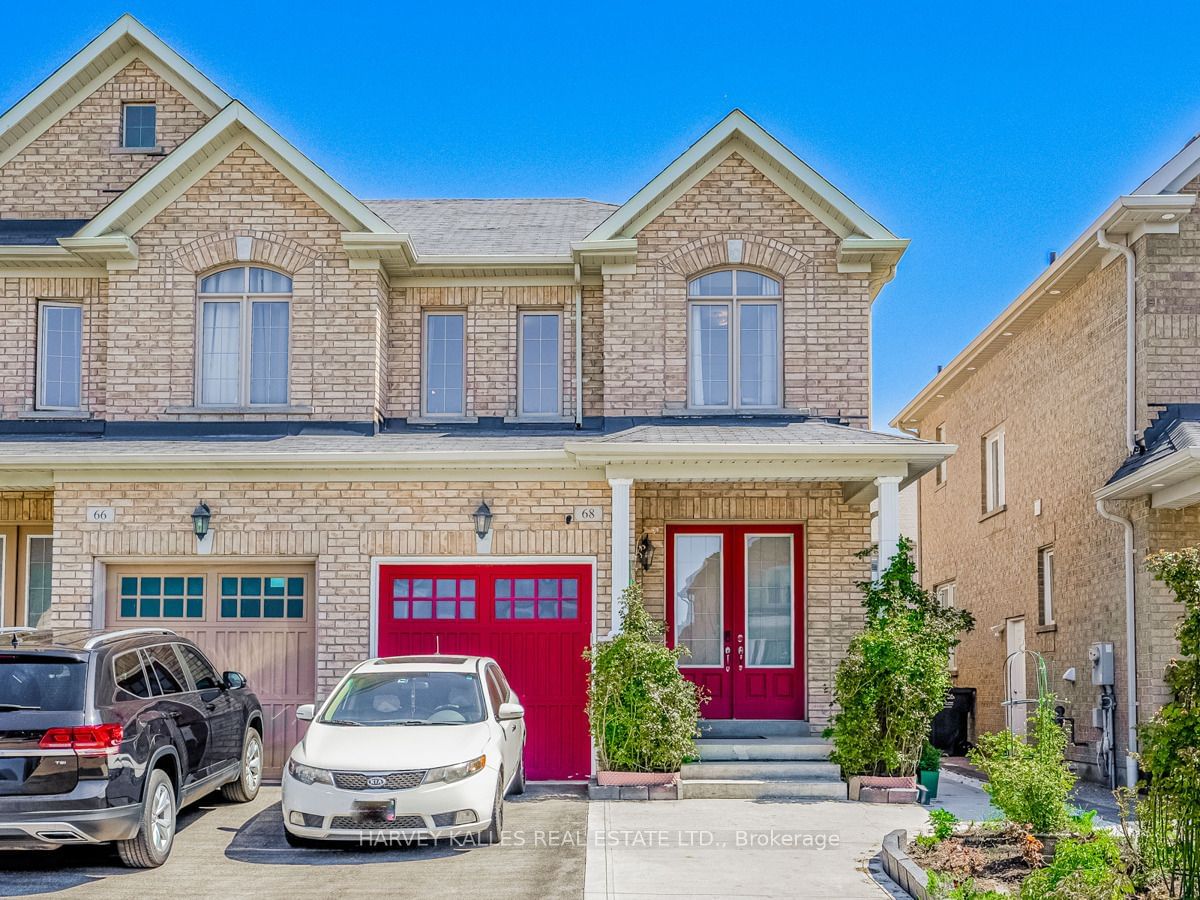$1,088,000
$*,***,***
3+1-Bed
4-Bath
1500-2000 Sq. ft
Listed on 5/9/24
Listed by HARVEY KALLES REAL ESTATE LTD.
Immaculate Turn Key Family Home on a Quiet Child Friendly Crescent Located in High Demand East Brampton Neighborhood with a Separate Side Entrance that leads to a spacious 1 Bedroom in-law suite w/ full kitchen. Bright and Open concept main floor layout features double door entry, 9' ceilings, hardwood floors, Oak Staircase, Rod Iron Railing, laundry/mud room with garage access, upgraded kitchen with S/S Appliances & Extended Cabinetry and a walk-out to rear yard with poured concrete patio, extensive landscaping & Lush trees creating a private and serene setting. Close To Shopping, Parks, Schools, Public Transit and HWY 50, 427 & 407.
Ring Door Bell, Nest Thermostat, MyQ Smart Garage Door With Remote, Alarm (mon. Xtra) and BBQ Gas Line.
W8324368
Semi-Detached, 2-Storey
1500-2000
7+2
3+1
4
1
Attached
3
6-15
Central Air
Apartment, Sep Entrance
N
Brick
Forced Air
Y
$5,586.33 (2024)
100.07x24.28 (Feet)
